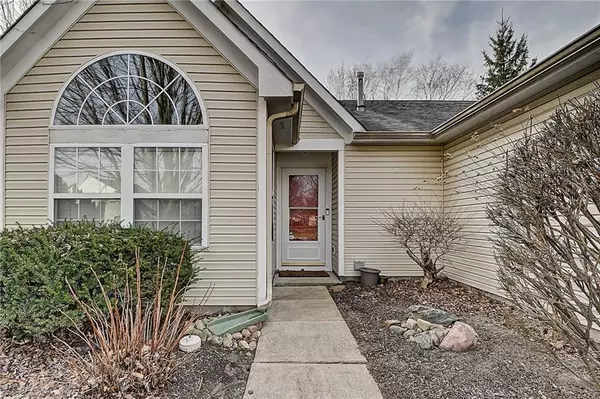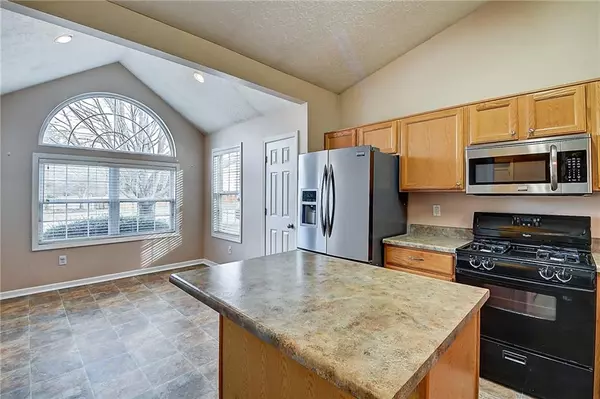$268,000
$267,500
0.2%For more information regarding the value of a property, please contact us for a free consultation.
8841 Woodlark DR Fishers, IN 46038
3 Beds
2 Baths
1,416 SqFt
Key Details
Sold Price $268,000
Property Type Single Family Home
Sub Type Single Family Residence
Listing Status Sold
Purchase Type For Sale
Square Footage 1,416 sqft
Price per Sqft $189
Subdivision Harrison Green
MLS Listing ID 21833419
Sold Date 02/15/22
Bedrooms 3
Full Baths 2
Year Built 1998
Tax Year 2020
Property Description
Just what the market ordered! This clean 3BR/2 bath ranch on a cul-de-sac is sure to please. Soaring ceilings in the great room w/ gas log fireplace. Light and bright, fully-appliance kitchen will be the hub of family or social gatherings. Nice island bar with space for barstools plus the sun drenched breakfast room provides plenty of room for guests to hang out with the chef! Fabulous screened in porch is the perfect spot to enjoy your morning coffee or evening glass of wine. There is also a deck in the totally fenced rear yard & a storage shed! Furnace & water heater are less than two years old. Please note that there are no exemptions on the home, once filed, the annual real estate taxes should be approx one half of what they are now.
Location
State IN
County Hamilton
Rooms
Kitchen Breakfast Bar, Pantry
Interior
Interior Features Attic Access, Vaulted Ceiling(s), Walk-in Closet(s), Screens Complete, Windows Thermal, Windows Vinyl
Heating Forced Air
Cooling Central Air, Ceiling Fan(s)
Fireplaces Number 1
Fireplaces Type Gas Starter, Great Room
Equipment Smoke Detector
Fireplace Y
Appliance Dishwasher, Dryer, Disposal, Microwave, Gas Oven, Refrigerator, Washer
Exterior
Exterior Feature Barn Mini, Driveway Concrete, Fence Full Rear
Parking Features Attached
Garage Spaces 2.0
Building
Lot Description Cul-De-Sac, Tree Mature
Story One
Foundation Slab
Sewer Sewer Connected
Water Public
Architectural Style Ranch
Structure Type Brick,Vinyl Siding
New Construction false
Others
Ownership NoAssoc
Read Less
Want to know what your home might be worth? Contact us for a FREE valuation!

Our team is ready to help you sell your home for the highest possible price ASAP

© 2024 Listings courtesy of MIBOR as distributed by MLS GRID. All Rights Reserved.




